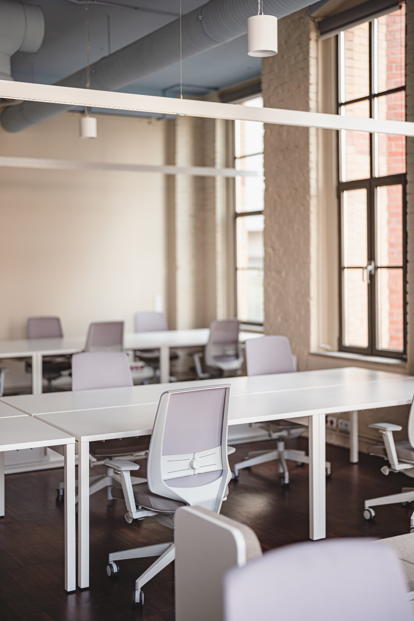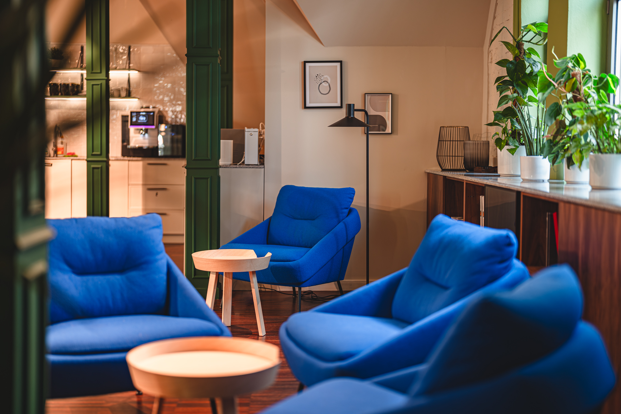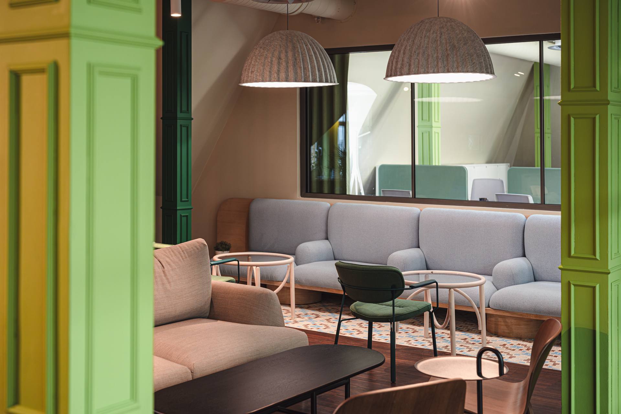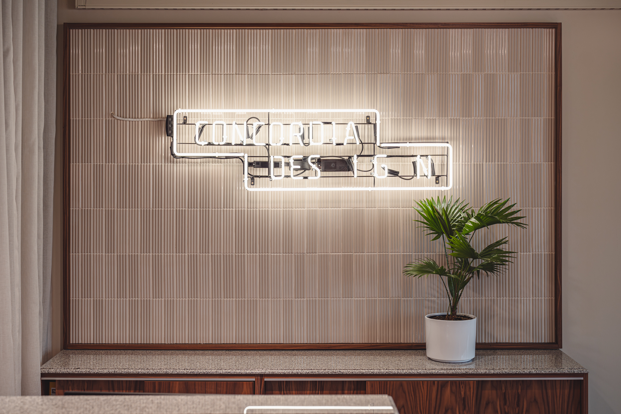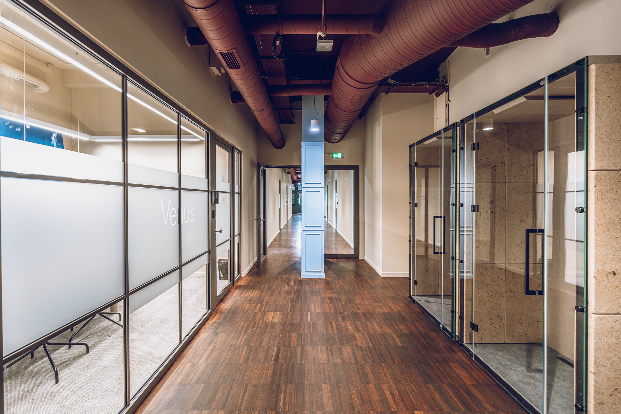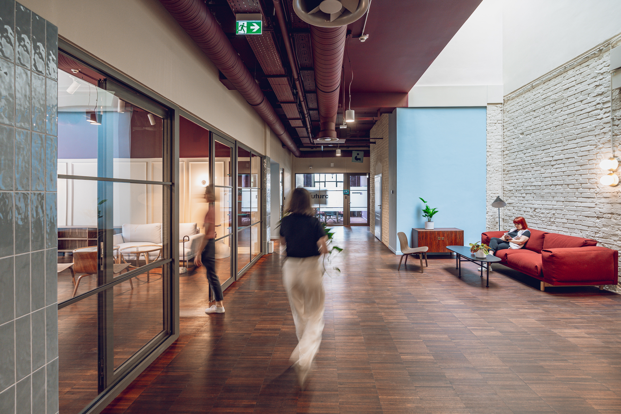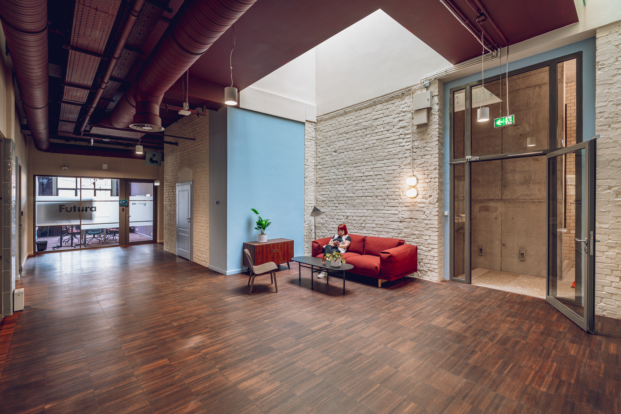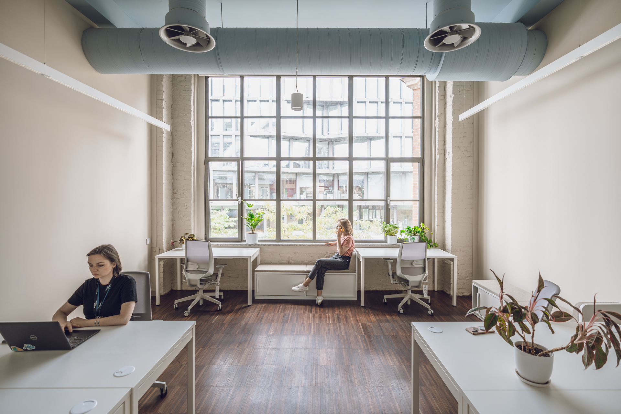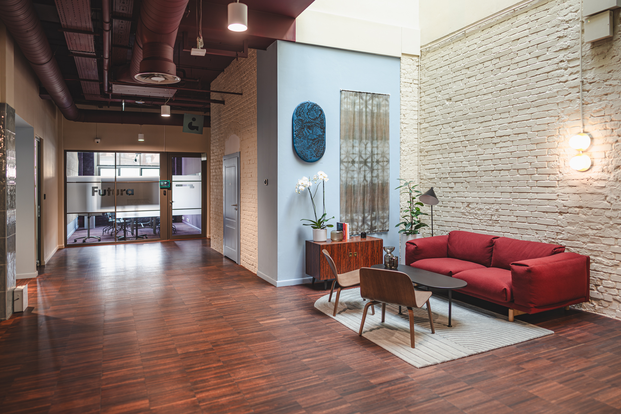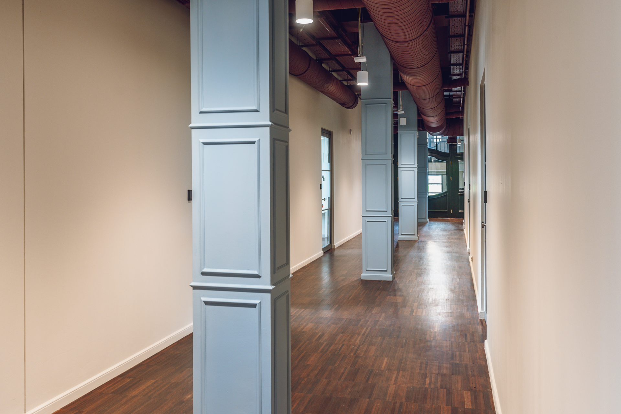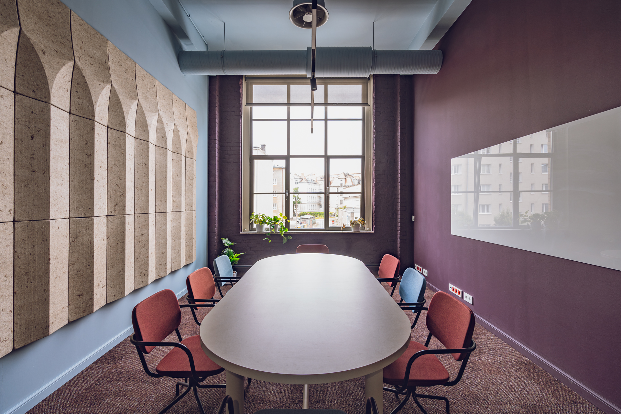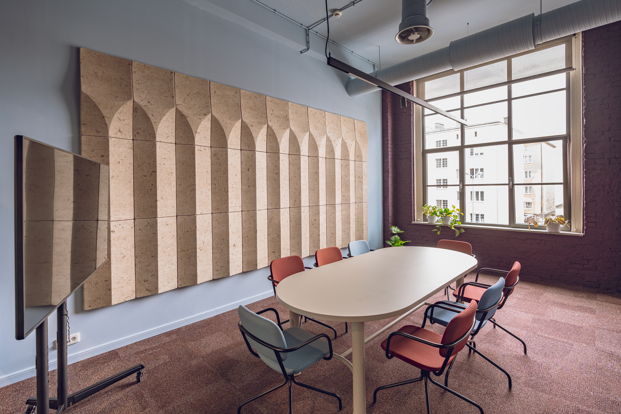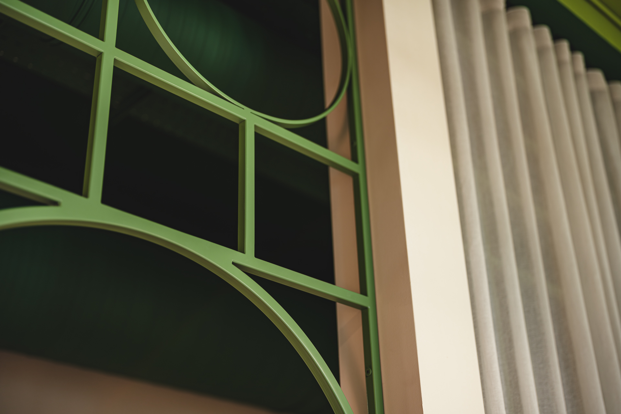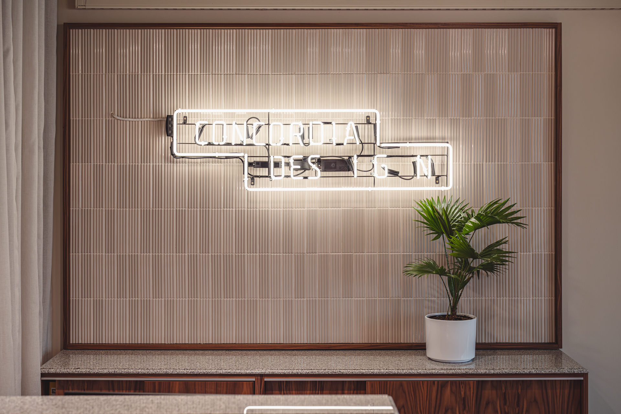RE_mont by Concordia Design. About sustainability in design.
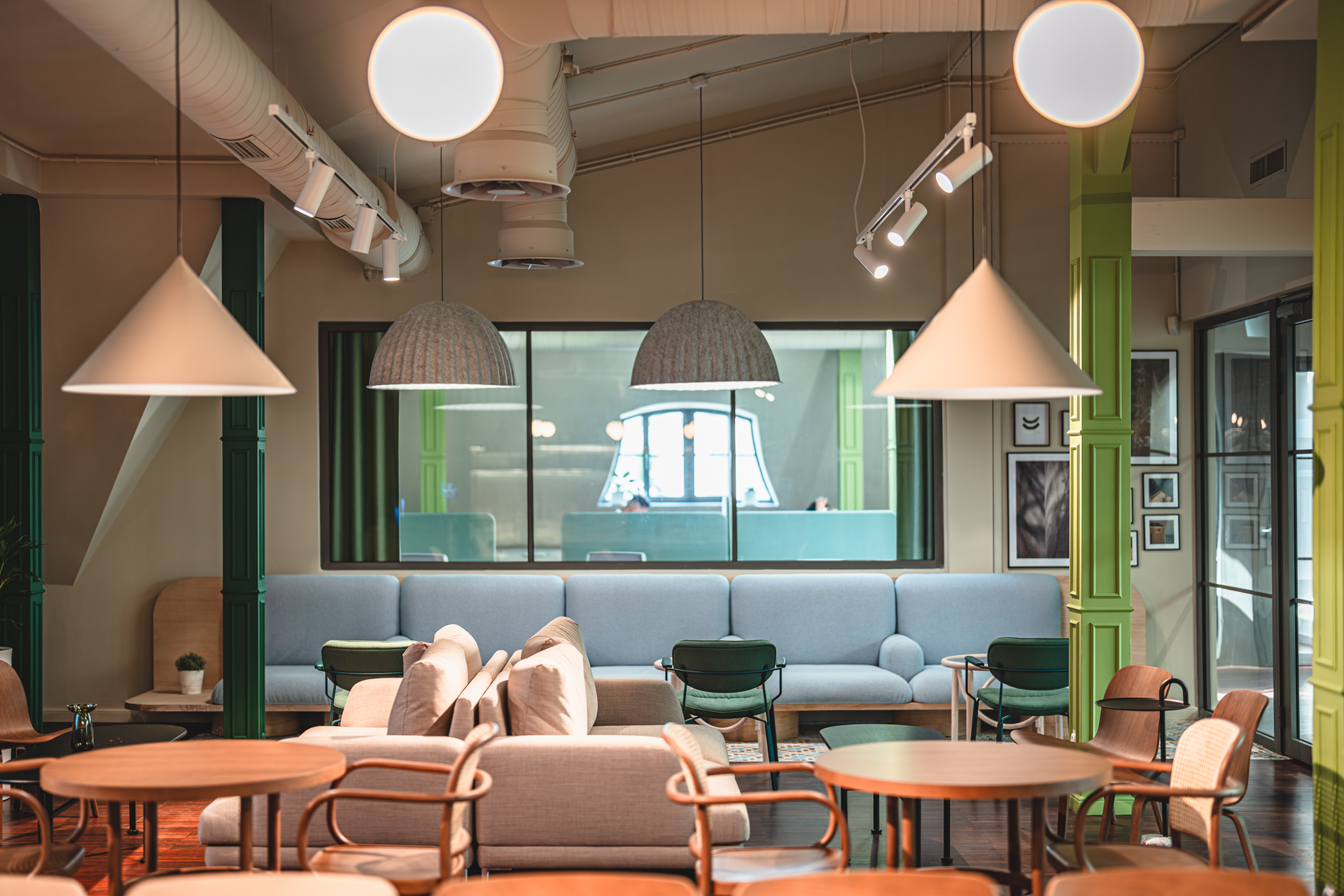
The year 2023 was marked by great changes. And what has changed, and at a glance? Space!
The challenge was not easy - we planned a renovation that would completely change the functionality of Concordia Design's space, while at the same time all activities, including the project, would be sustainable. And...it worked!
How did we accomplish this?
With help came designers from the Bidermann+Wide architectural firm, who - listening to our expectations - designed the new Concordia Design spaces.
What was important to us when commissioning the project?
- Preservation of the building's historical features - the building that now houses Concordia Design was built in 1910. It originally functioned as the printing house Posener Buchdruckererei und Varlagsanstalt, which printed, among other things, the Posener Tageblatt newspaper. The building was abandoned for many years - until 2010, when we accomplished the first - seemingly - impossible, renovating the building and transforming it into a business and creative center.
- Offices and coworking - the most important goal in the reorganization of Concordia Design's space was to increase the usable area for offices and coworking, as well as to adapt these spaces for comfortable use, which meant, among other things, moving or eliminating some of the current partition walls, converting the current office space into conference rooms, creating a comfortable common area-kitchen on each floor, and setting aside space and designing soundproofing booths.
- The well-being of future users_of the building - complementing the above - in the design we also expected ergonomics to be taken into account, such as lighting, the use of materials that support good acoustics in the conference rooms, the use of comfortable interior colors or the inclusion of plants in the spaces.
- Zero Waste - minimizing waste during the renovation work was very important to us. Therefore, our goal and that of the designers was to preserve as much as possible of the items found on the site, to use bio materials, to reduce CO2 emissions or to organize a second circuit for items that will no longer be useful in the building.
We particularly emphasized the last aspect, because the planet is our stakeholder embedded in the DNA of Concordia Design's business. When designing services or products, we try to be earth-centric to serve the planet and, of course, people.
Check out our proposal for serviced offices >>
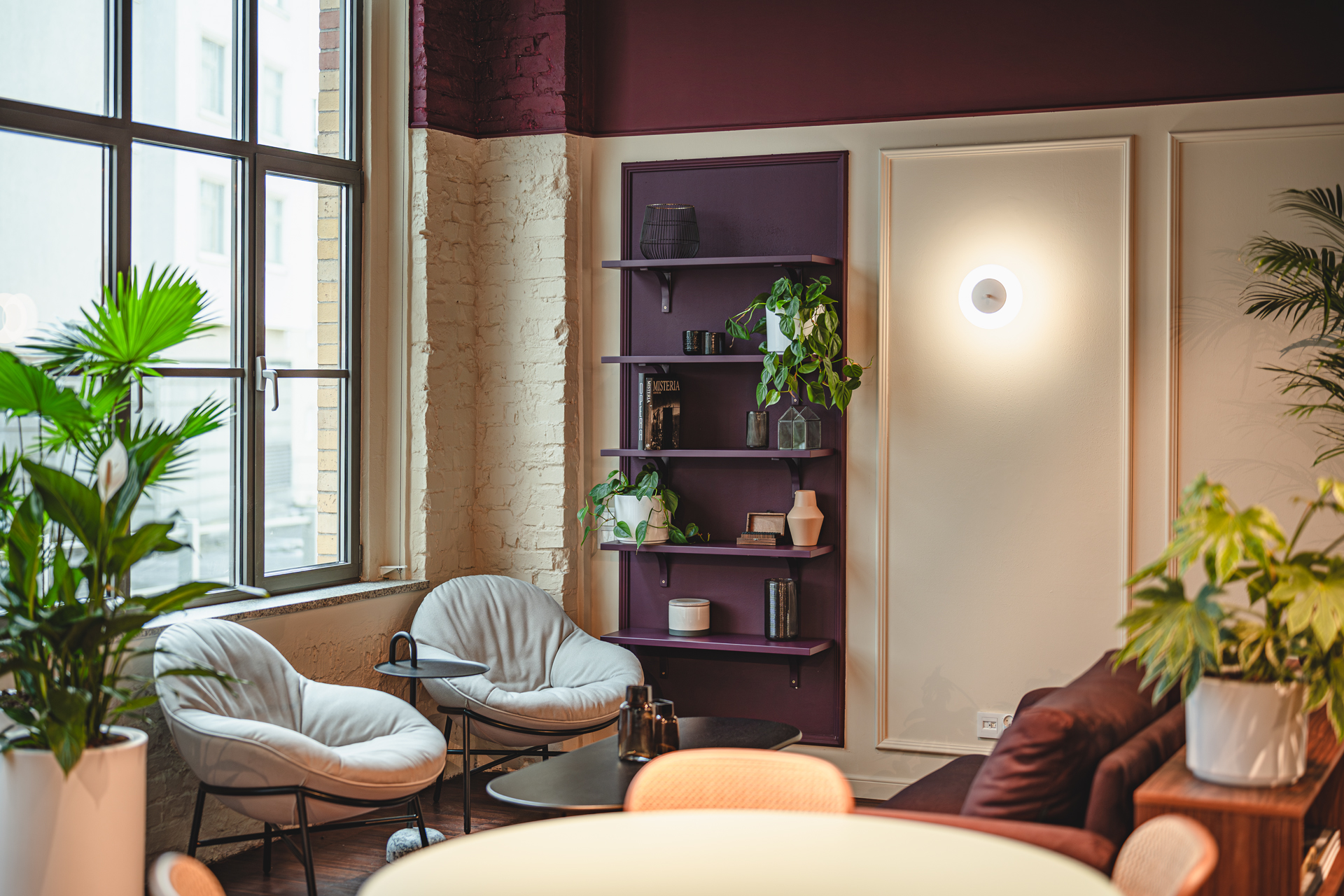
Future-Conscious Design - Bidermann+Wide's proprietary process
We invited the Bidermann+Wide architectural firm to work with us, and they carried out the project in accordance with their proprietary Future-Conscious Design process, that is, just prioritizing sustainability in design.
The premise of Future-Conscious Design is to take responsibility, among other things:
- For the resources that will be used in the project,
- For the health and well-being of future users_of the space,
- for waste, not only that which will be created during the renovation, but also that which all the elements used in the space will become in the future.
Some figures from the implementation in the spirit of sustainable development.
27% of the walls have been demolished - remarkably little when reorganizing as many as two floors of a large building
5% - this is how much the number of newly built walls was reduced by
95% of the existing floors at the facility have been preserved
In addition to this: the replacement of tiles and fixtures in the toilets has been abandoned.
These measures meant that waste was minimized as a result - among other things, the tiles in the toilets were not scraped off, and the stagnant floors were not discarded, which, one can imagine, significantly reduced the residue from the renovation.
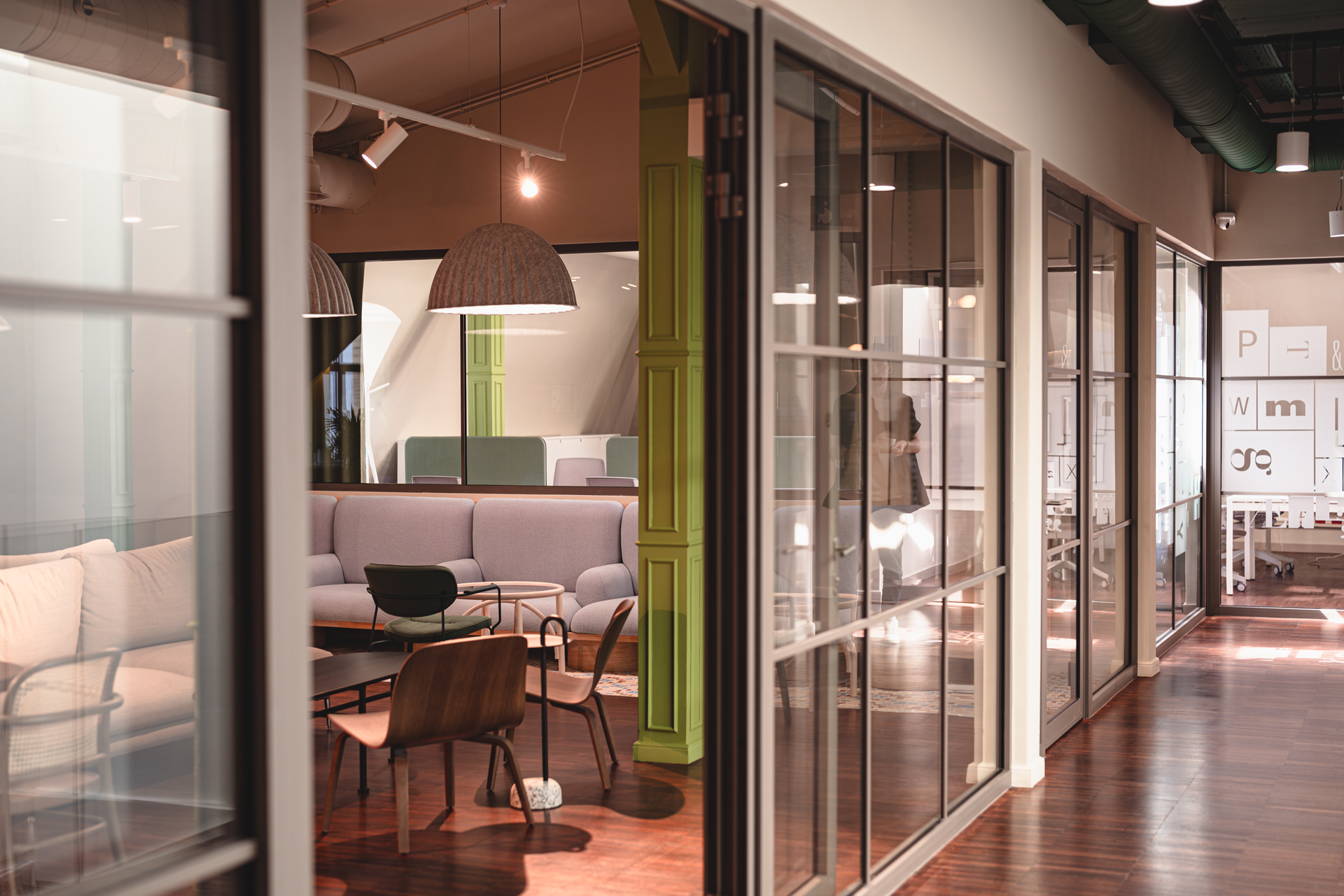
What has been done instead?
- The wooden floors have been revitalized,
- The bathroom facilities have been cleaned and refurbished.
Additional activities that take into account the welfare of the planet and users_:
- faucets have been replaced with electric ones to save water,
- In the common area, a few percent of the surface was replaced with handmade mosaics that fit into the design visually - the mosaics were produced 900 meters from Concordia Design's headquarters, reducing CO2 emissions,
- In the conference rooms, with a view to good acoustics, the wooden parquet floor was replaced with carpeting, which can be taken back by the manufacturer and recycled after wear,
- paints with as many biological components as possible in their composition were used to refresh the walls,
- lighting based on daylight-sensing linear luminaires has been used, so that desks are always properly illuminated and artificial light does not dazzle during a sunny day; this solution also reduces energy consumption,
- A professional acoustic analysis allowed the selection of materials and equipment to support the acoustics of conference rooms or so-called callboxes,
- Shortening the supply chain of home furnishings, and thus reducing carbon emissions.
See the effect - coworker space proposal >>
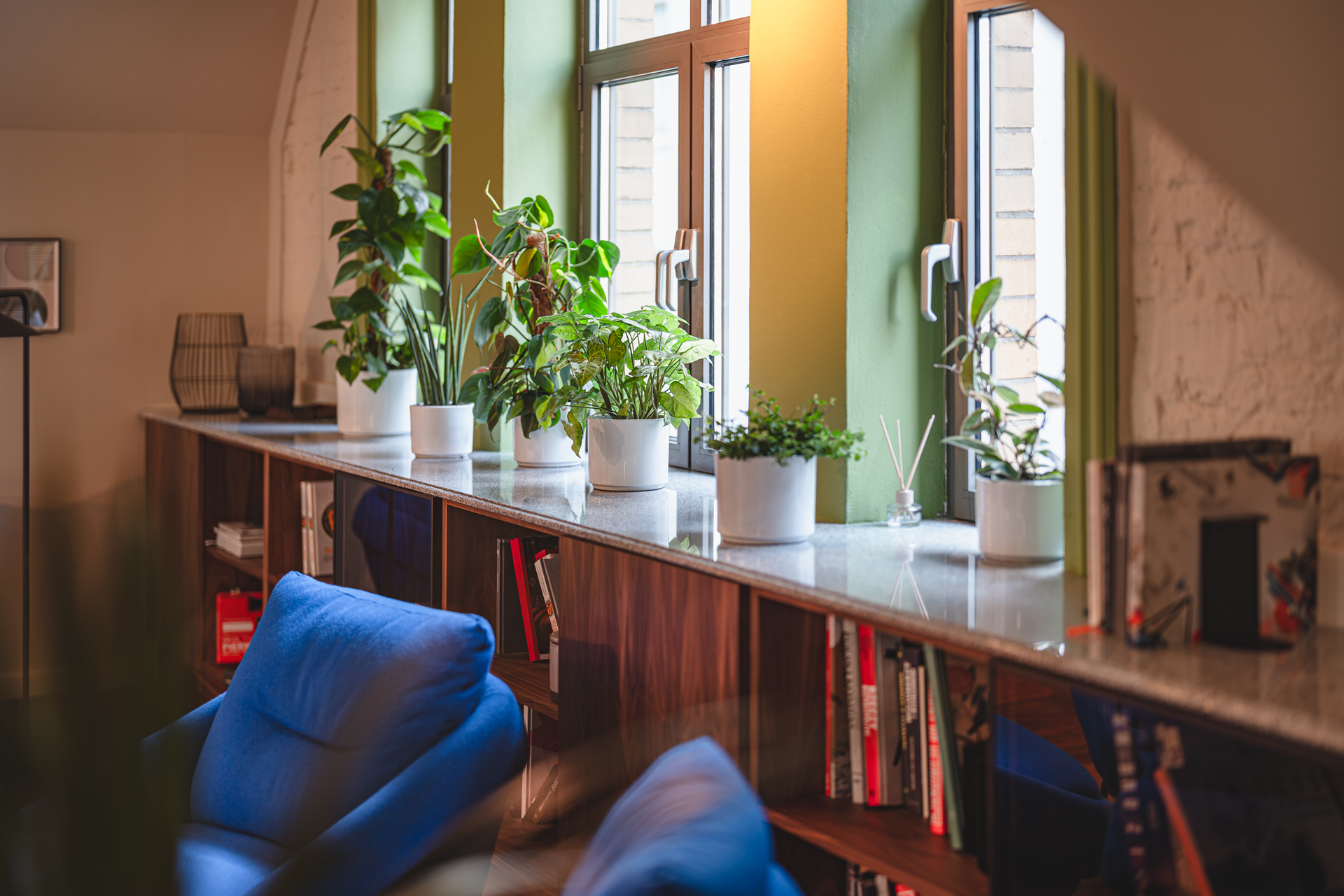
Design straight from Poland
Concordia Design has always focused on what is indigenous, and from now on, not only in its ideology, but also in the design of the space, it has become an ambassador of Polish design. Shortening the supply chain was made possible by just using Polish manufacturers and designers of interior elements. In addition, we wanted the interior not to be a museum of contemporary art or a loft building with panache - we wanted it to envelope with its homey and warm atmosphere, so that everyone could feel the coziness and creativity of the place. Also important were consistent and alluding to the character of the place were the markings of the created rooms and wayfinders, which were also part of the scope of Bidermann+Wide architectural office.
The effect? See for yourself.
Also read the article from the Bidermann+Wide studio's own blog.


