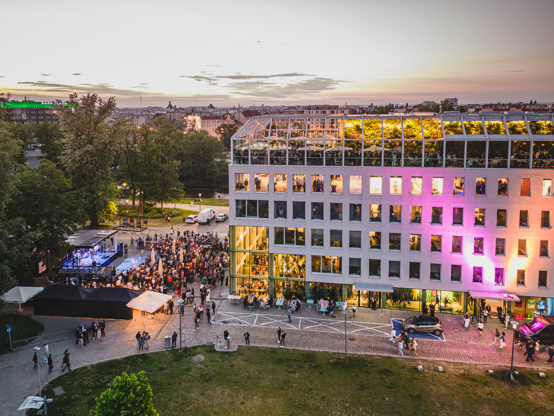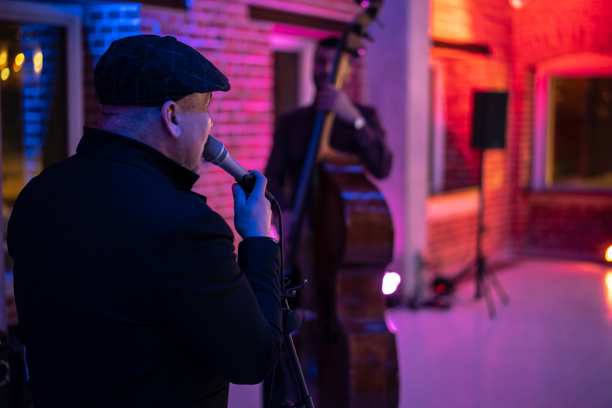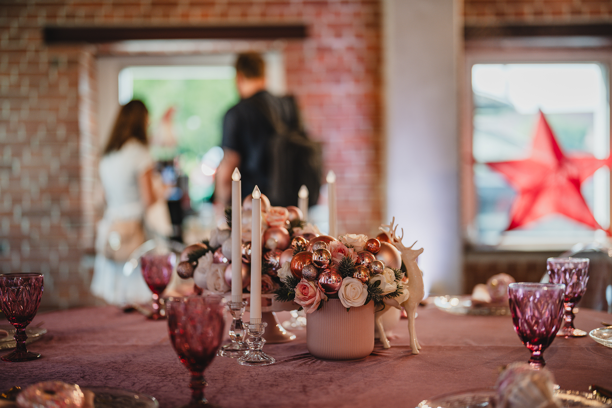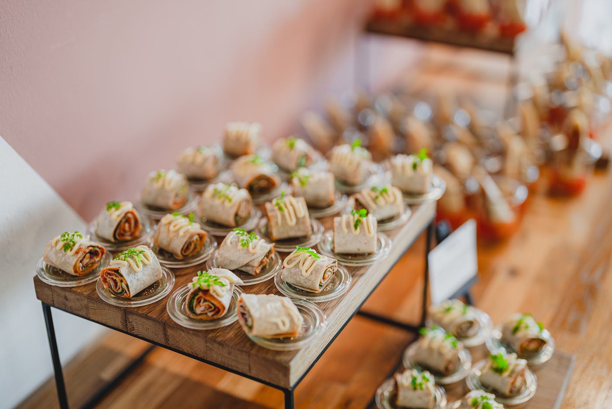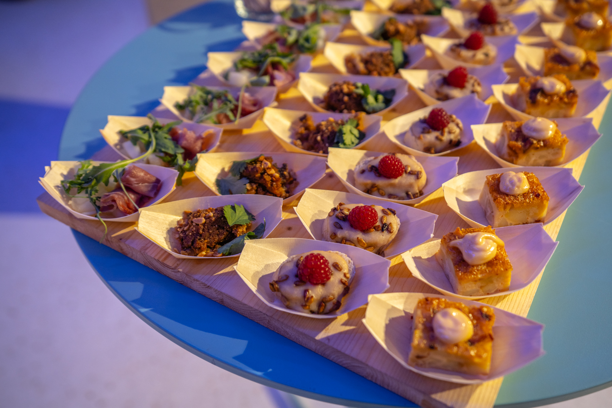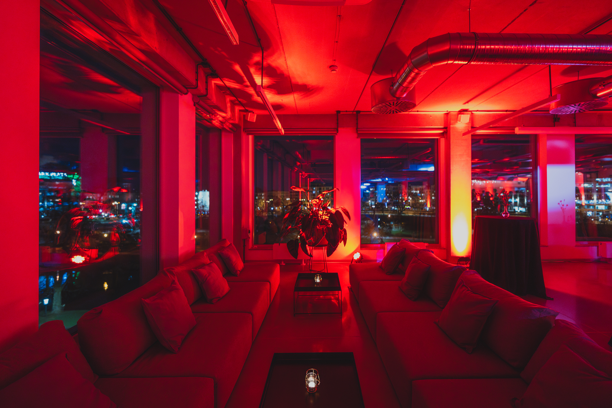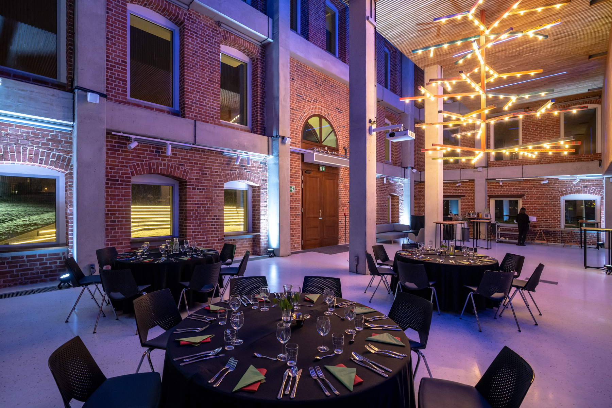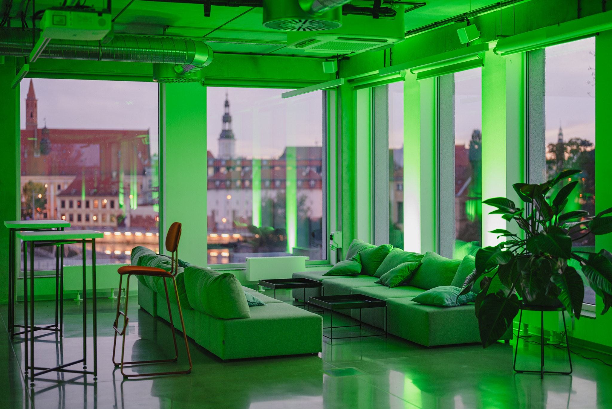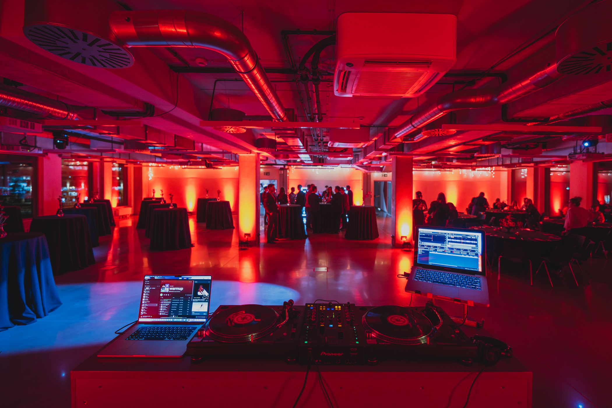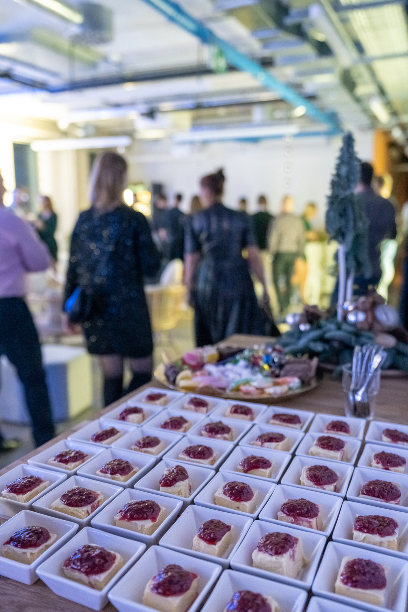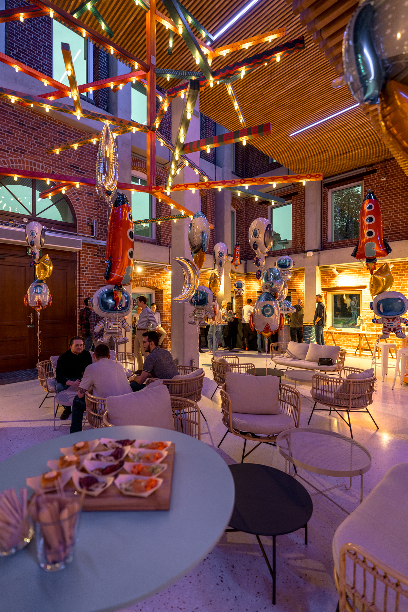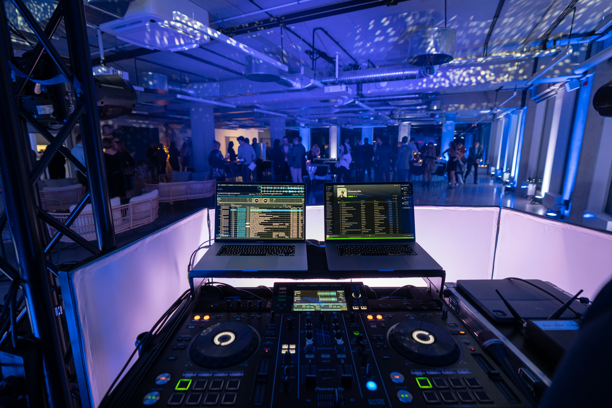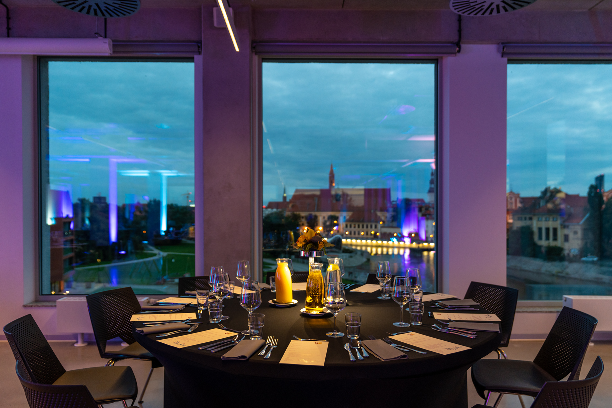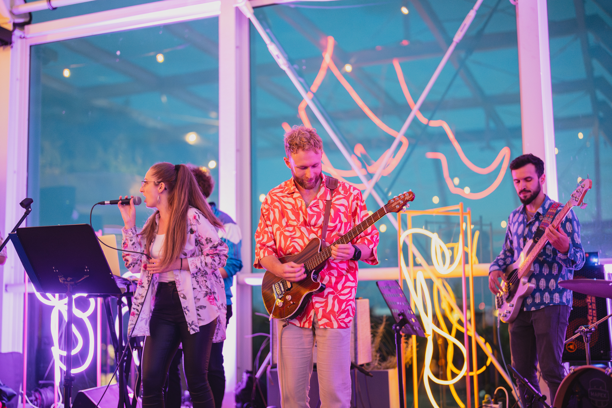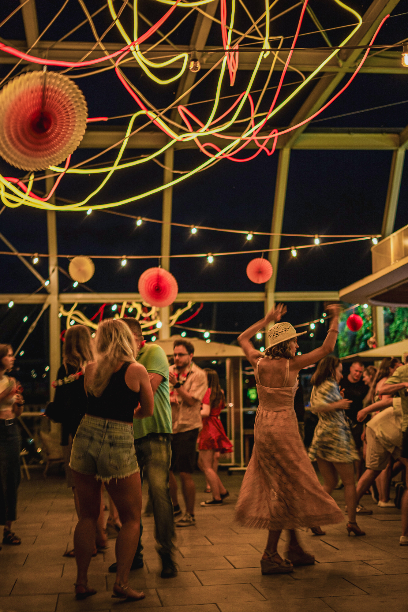Corporate events Wrocław
Corporate event in Wroclaw? We will be happy to help you organize the integration of your team or a banquet to celebrate a major success. We will provide the right space and arrangement. We have our own sets and decorations, provide musical accompaniment and a package of attractions, create unforgettable scenarios.
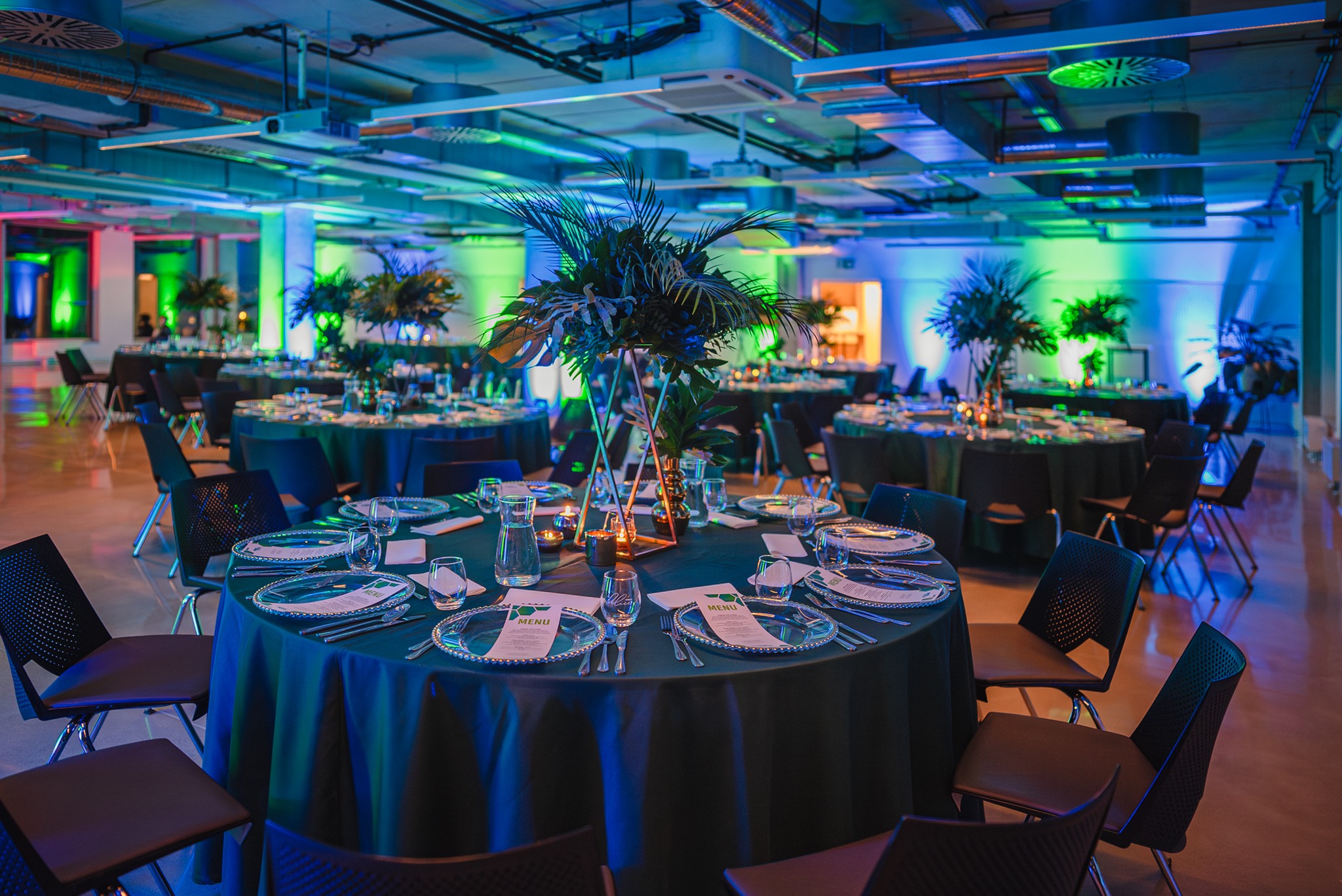
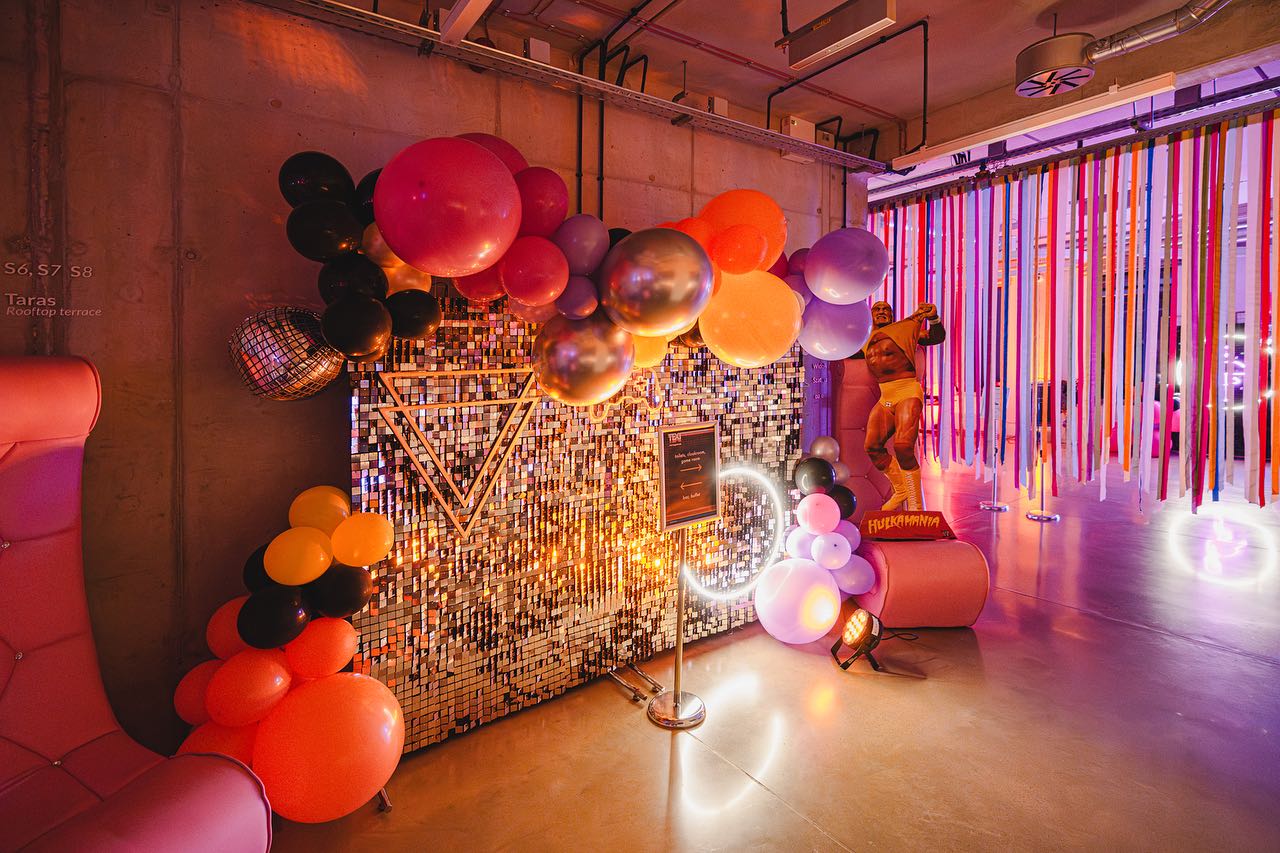
Concordia Design is located on Słodowa Island - a great location allows you to reach us from any part of the city.
We have both large spaces and smaller, intimate rooms. So you can easily organize different areas for your employees. An additional advantage is our impressive open terrace on the roof of the building - ideal for summer banquets and concerts.
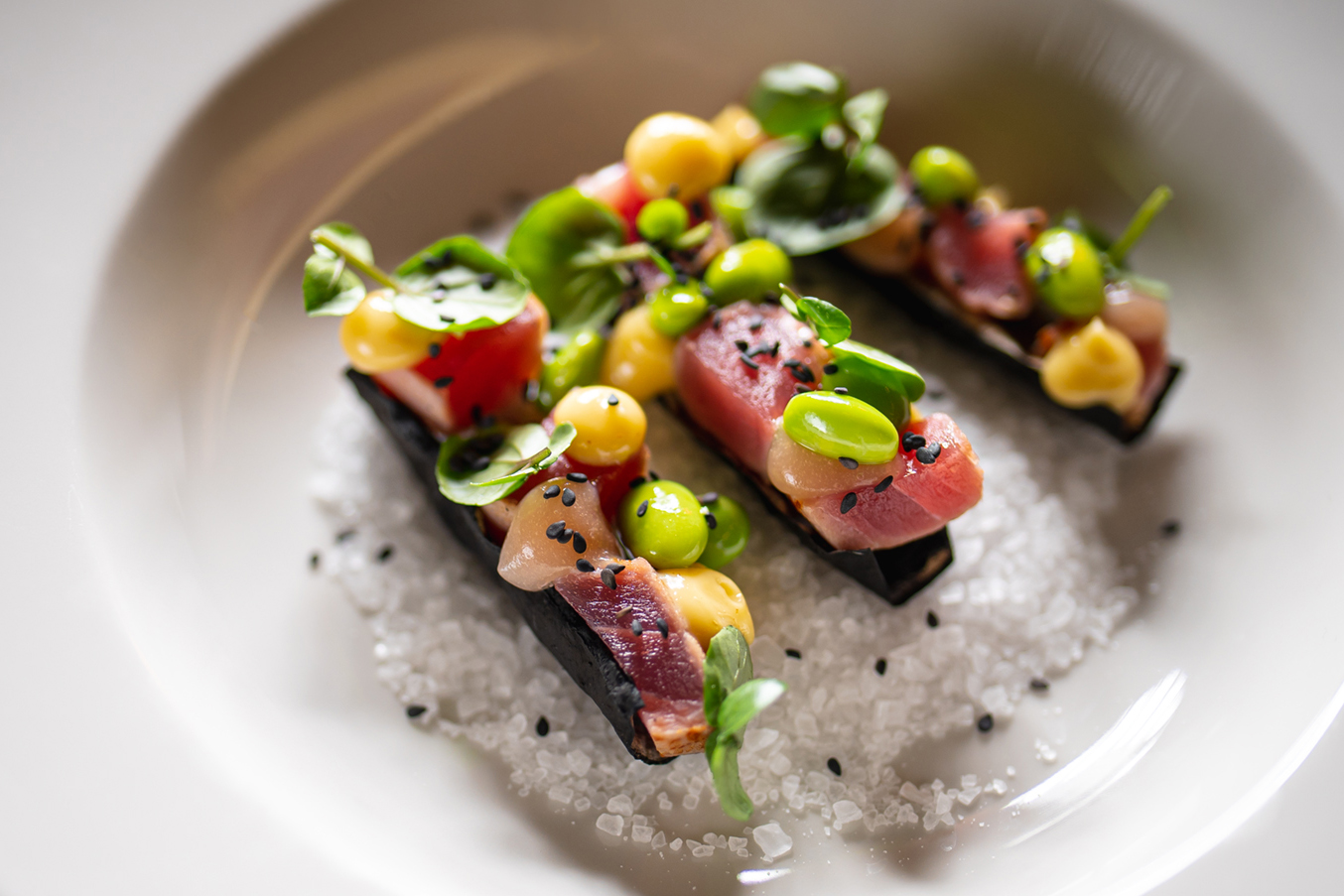
The Concordia building is home to the excellent Concordia Taste restaurant. The chef and his team provide top-quality, in-house catering at all events.
- high-end audio-video equipment
- own sets and decorations
- proprietary scenarios and attraction packages
- full support of the event manager at every stage of implementation
- 9 functional rooms of different sizes
- the only in Wroclaw such a large terrace
- fine catering
- professional team
- The possibility of organizing an online/offline/hybrid event
Whatever you are planning, our space will fit your needs!
Select level
Level 0
The Tenement House is an atmospheric banquet and exhibition space in the old part of Concordia. Large windows, wooden finish and unique character- these are just some of the elements that distinguish this hall.

Level 1
On the first floor, we recommend two intimate workshop rooms that are ideal for training sessions or smaller meetings.
Level 2
On the second floor we recommend two workshop rooms, which are ideal for training sessions or intimate meetings.
Level 3
On the third floor is an intimate workshop room, ideal for smaller training sessions and meetings.

Level 4
On this level is our largest conference and banquet hall-"The View"-which can accommodate up to 270 people. As the name suggests, the room offers a beautiful view of the Oder River and the city skyline. There are also three large workshop rooms on Level IV.
View Terrace
The top floor is the perfect space to create a "WOW" effect for your guests! It offers a magical view of the Oder River and the landscape of Wroclaw. A place to do concerts, artistic events and banquets for up to 500 people.

Patrick Helka
Head of Events
Konrad Sikorski
Sales & Event Manager




