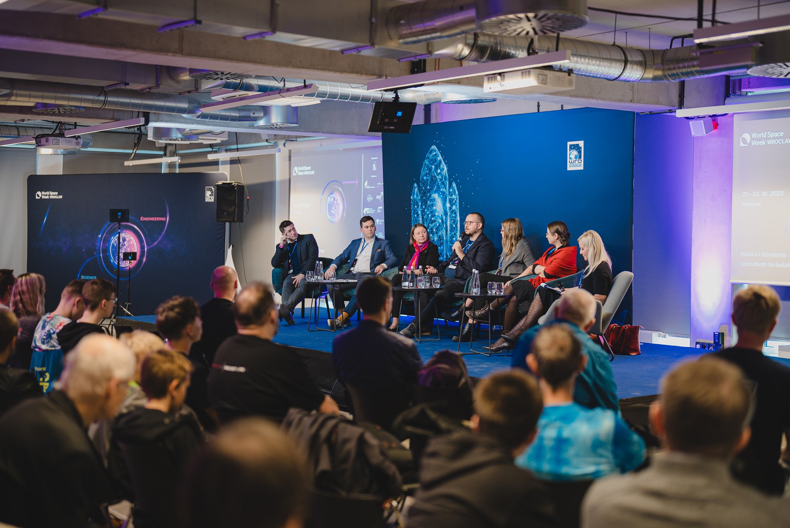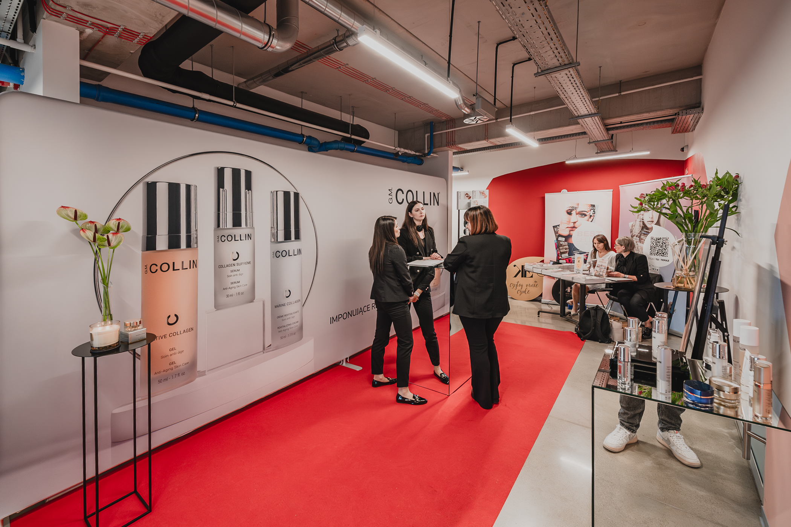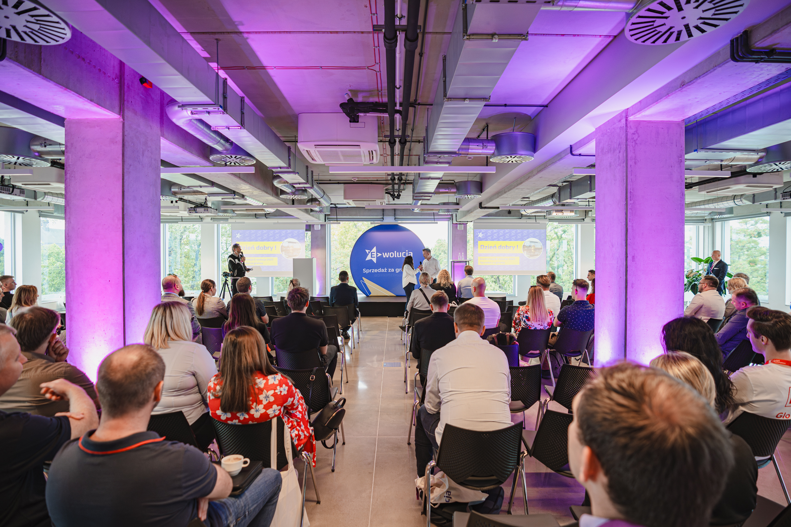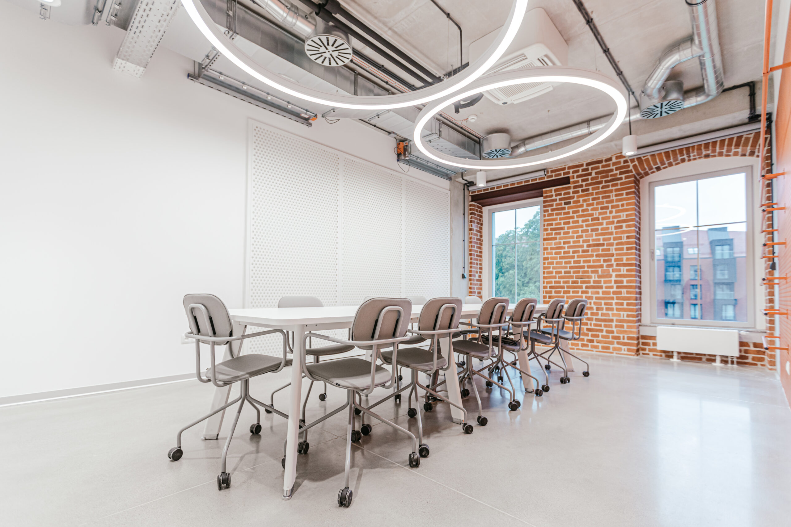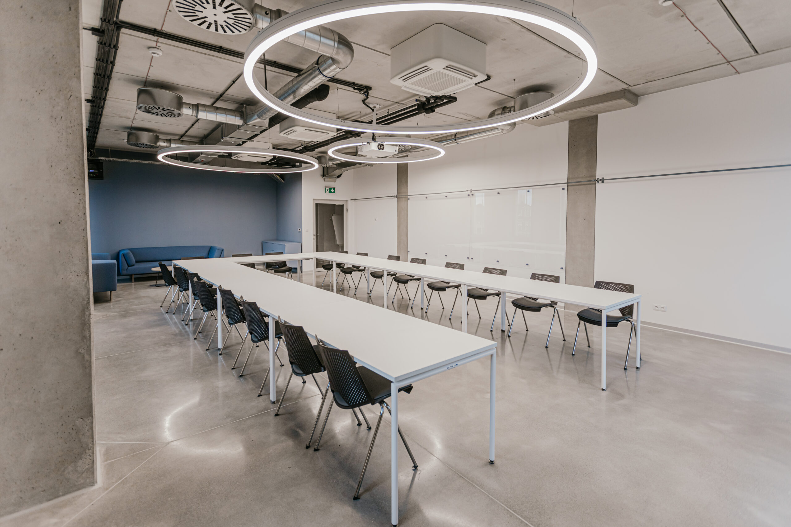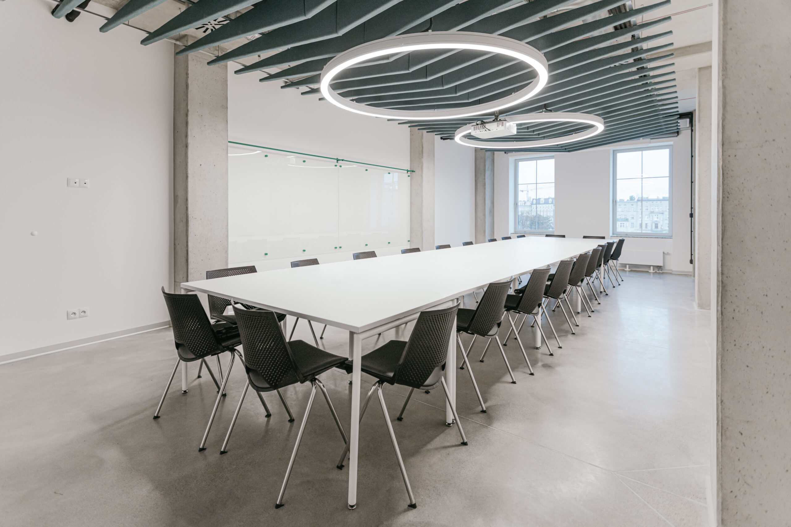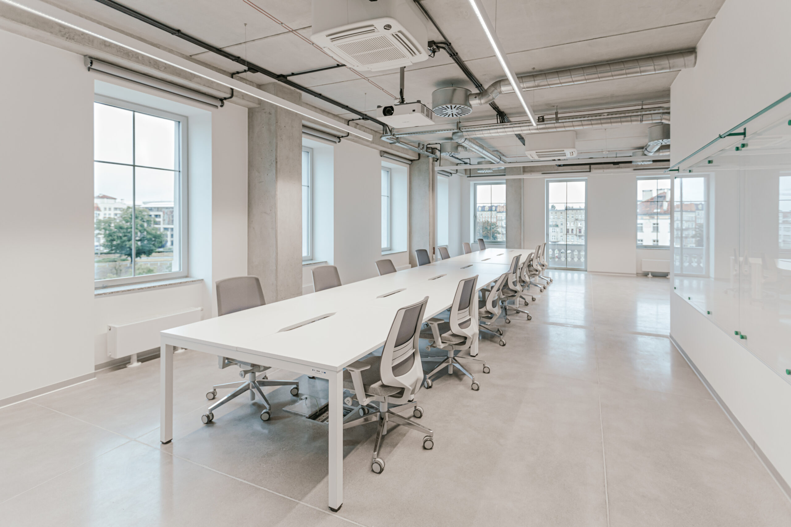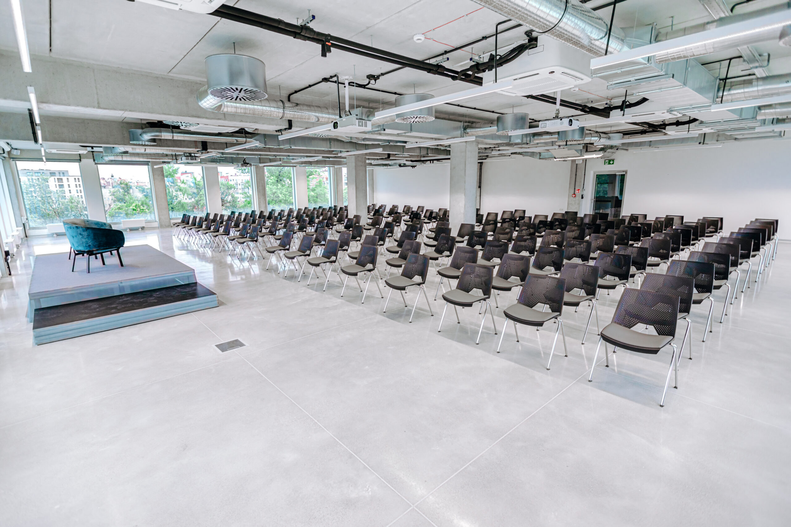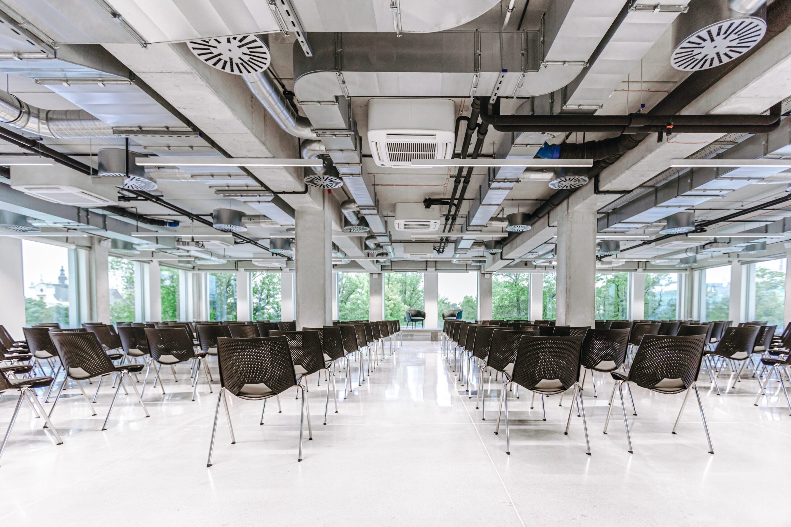Conference rooms Wrocław
Are you planning to organize a conference in Wroclaw? Our building can accommodate up to 1,000 people in total, we are located in the very center, and our event managers will take care of every detail of the event. We have full technical facilities and our own award-winning restaurant. Organize the perfect conference or congress at Concordia Design.
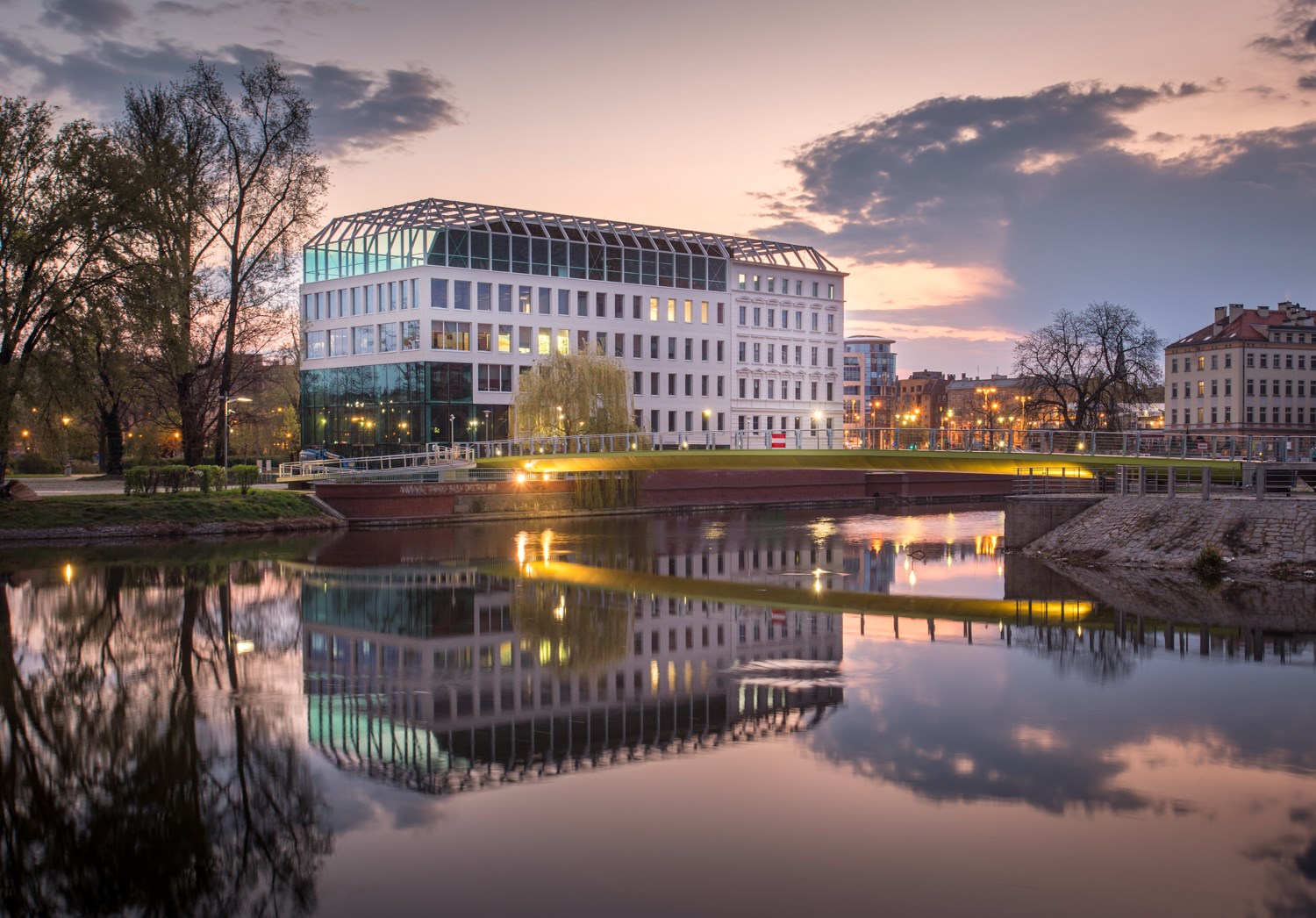
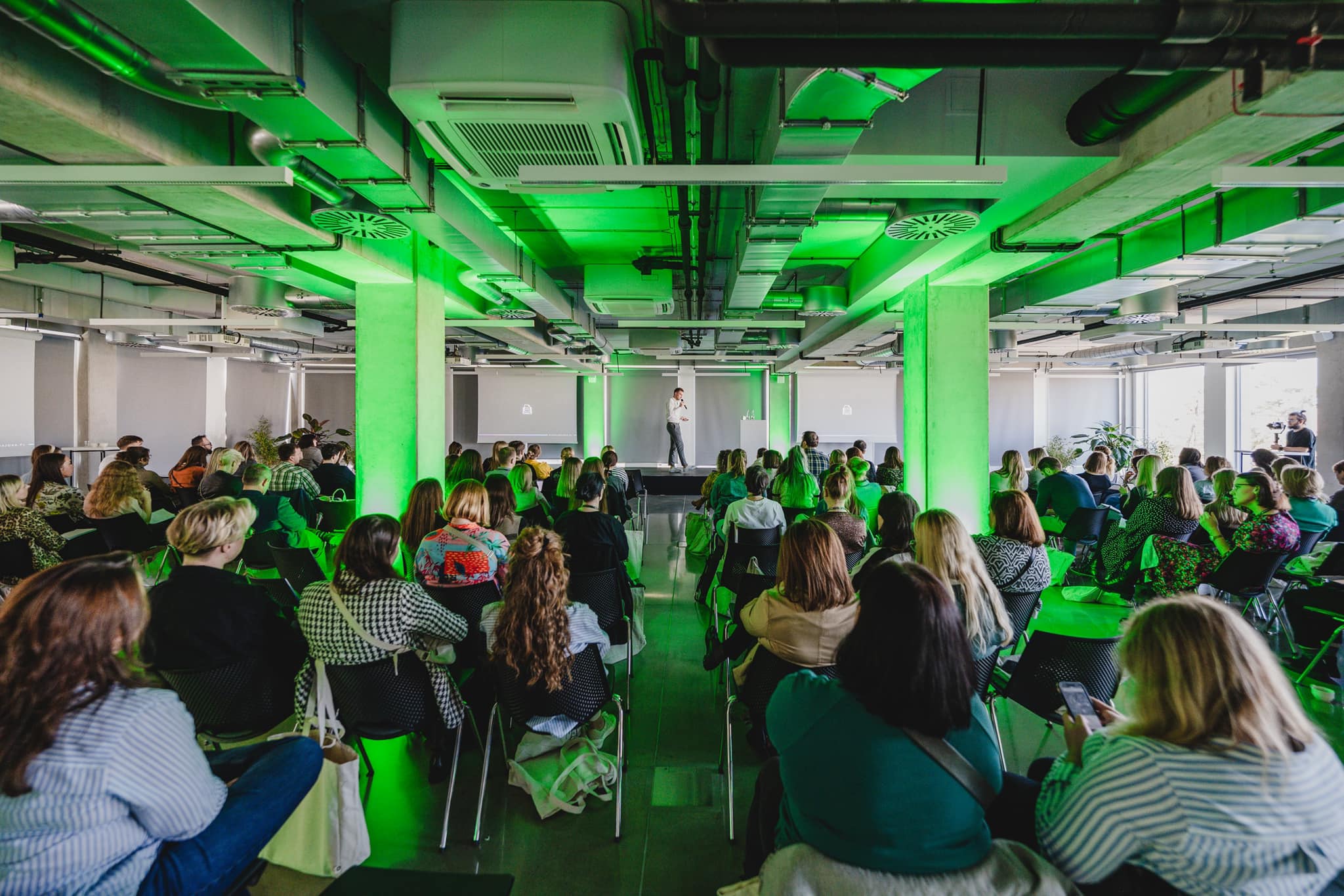
Concordia Design is a space that combines the beauty of a 19th-century townhouse with modern design.
An additional advantage is the location in the very center, 15 minutes from the Main Railway Station, close to the Market Square, on the green Słodowa Island.
We have organized more than 2,500 events. We know how important corporate events are for building brand awareness. That's why our event managers will help you at every stage of working on your event. We provide our clients with halls of various sizes, from several-person halls to large spaces accommodating up to several hundred people.
We have full technical and scenographic facilities. An additional advantage is the largest in Wroclaw, a partially covered terrace overlooking the Old Town.
We also have an excellent, award-winning Concordia Taste restaurant. This ensures that our catering is of the highest quality.
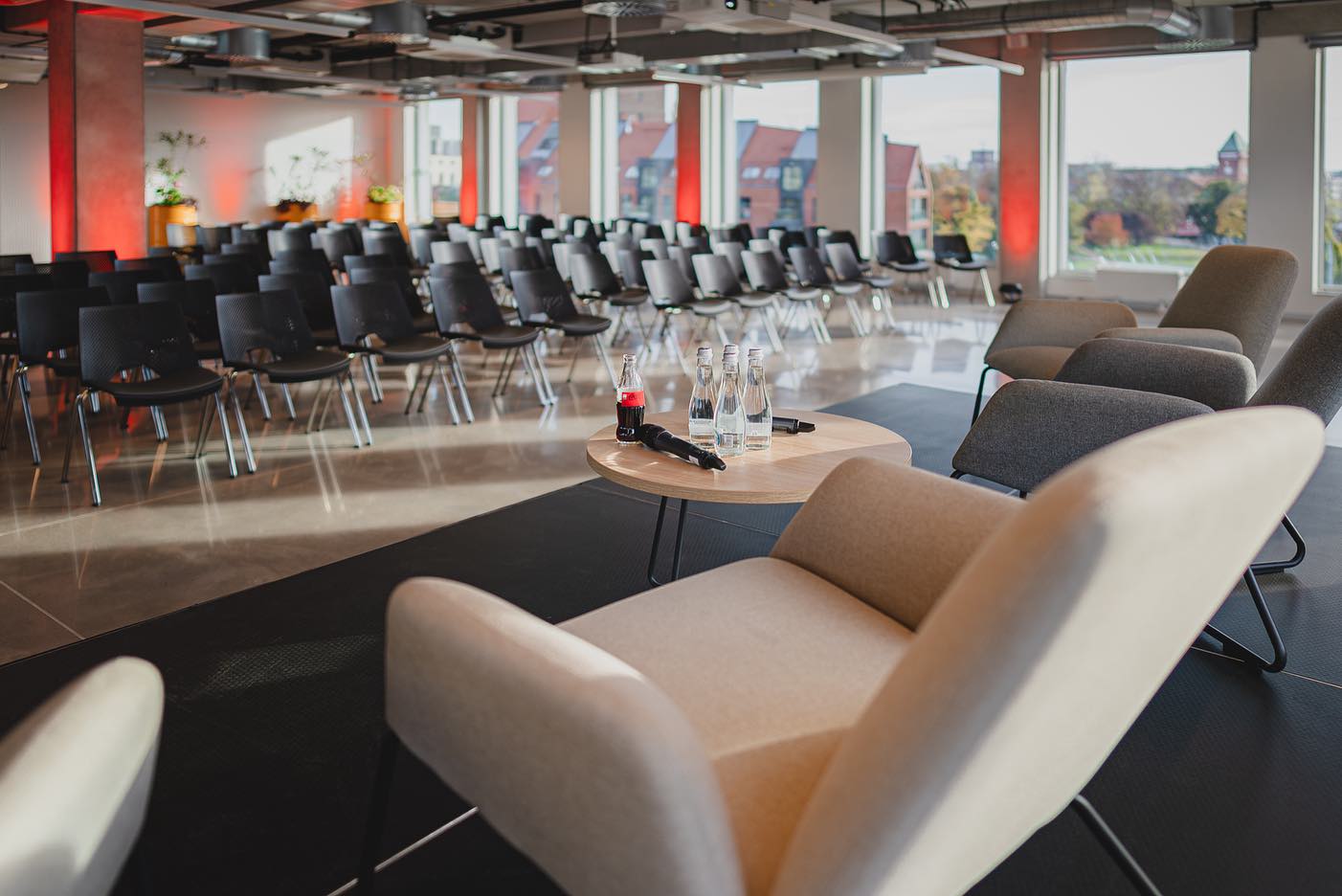
We are flexible - we have both workshop rooms for a dozen people and large conference spaces accommodating up to 350 participants.
Whatever you are planning, our space will fit your needs!
Select level
Level 0
The Tenement House is an atmospheric banquet and exhibition space in the old part of Concordia. Large windows, wooden finish and unique character- these are just some of the elements that distinguish this hall.

Level 1
On the first floor, we recommend two intimate workshop rooms that are ideal for training sessions or smaller meetings.
Level 2
On the second floor we recommend two workshop rooms, which are ideal for training sessions or intimate meetings.
Level 3
On the third floor is an intimate workshop room, ideal for smaller training sessions and meetings.

Level 4
On this level is our largest conference and banquet hall-"The View"-which can accommodate up to 270 people. As the name suggests, the room offers a beautiful view of the Oder River and the city skyline. There are also three large workshop rooms on Level IV.
View Terrace
The top floor is the perfect space to create a "WOW" effect for your guests! It offers a magical view of the Oder River and the landscape of Wroclaw. A place to do concerts, artistic events and banquets for up to 500 people.

Patrick Helka
Head of Events
Konrad Sikorski
Sales & Event Manager



