First of all: the user!
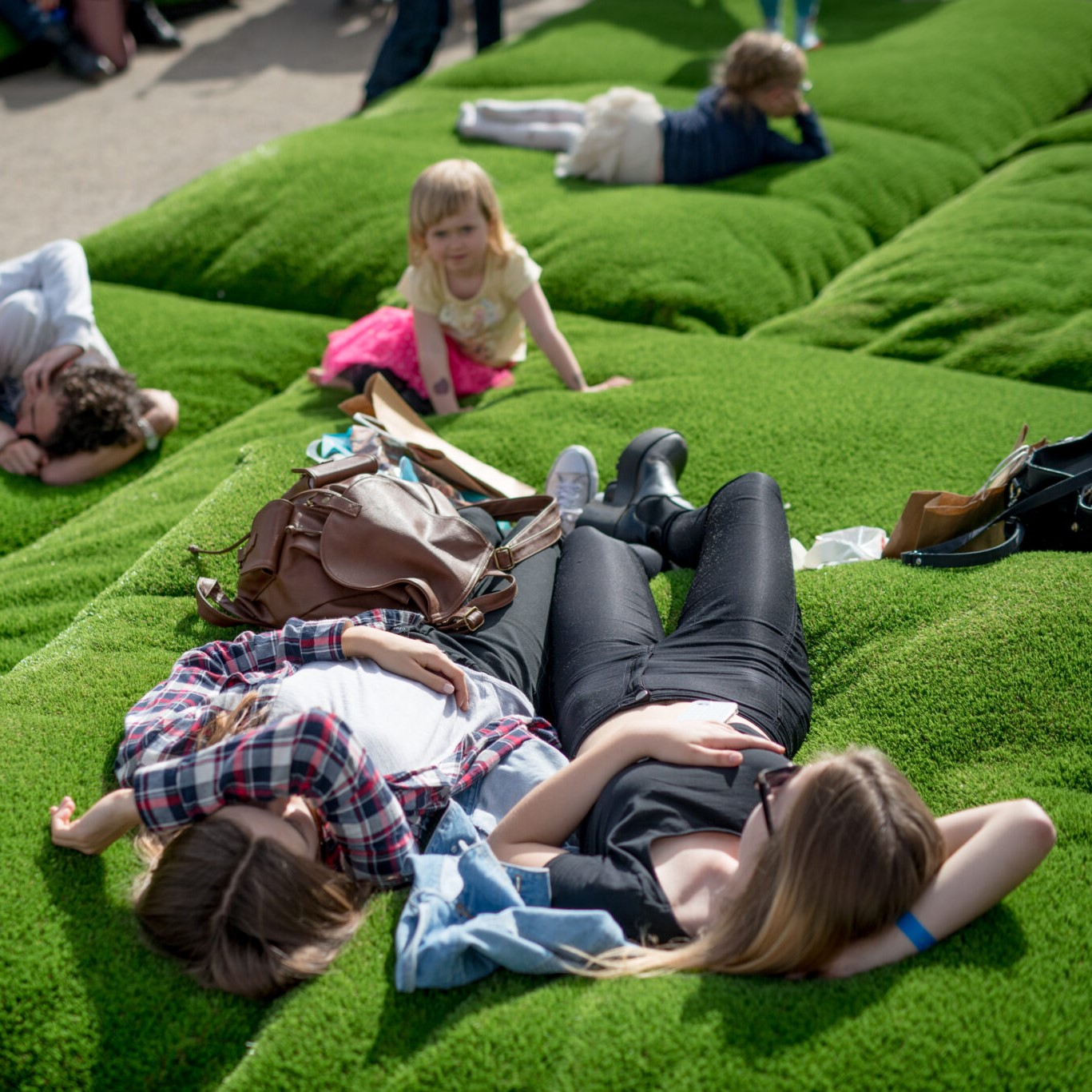
We discuss the role of research in architectural projects with Jola Starzak, co-owner of the Atelier Starzak Strebicki architectural studio.
Where do you start the design process when you receive an order? I understand that this can vary because you design at different scales, both interiors and buildings, but what is your first step?
We start the whole process by meeting with clients and seeing if their ambitions and our ambitions as a design firm meet and if we are the ones who can help them as designers, because not every architect fits every client, every client.

So you do a kind of preliminary verification and decide at this stage whether you will take on the assignment?
We don't take all orders because clients have different expectations of the tasks a designer has. The designer/designer may be the custodian of the entire project and create a stylistically coherent vision, but there are also clients for whom the designer/designer is a kind of executive drafter, whose job is to draw all the elements that already exist in the client's head. This is what we try to avoid. That's why we meet with clients at the beginning to tell them about how we work, show them sample projects. And this is an excuse to talk about who we are, who the client/customer is and whether we will get along together. In working with a client/customer, the key thing for us is whether the client/customer wants to taste a tomato soup made by us and can trust us that it will be tasty, or rather wants to tell us what kind of soup we should cook for him/her and what ingredients to use for it.

Let's talk about large-scale clients, i.e. urban and architectural projects. Are you equipped with foundational materials at the start - analysis, research, reports? Or is the research on your side?
We attach great importance to research. We do quite a few large projects, so we already have a solid knowledge of urban strategies, space design, urban quarters and so on. We do urban planning projects for public entities only in Belgium and Germany. In our opinion, these kinds of institutions are very well prepared. The clients there employ research offices that do research for them. They collect findings for a summary, which is a design brief, which we as an architectural studio then receive for analysis. In the next step, representatives of public institutions meet us at the project site and tell us about their ambitions, needs, expectations. Our research in such cases uses the material received from the principal and develops it, supplements it, and sometimes questions it. We study the needs of the residents, without assuming in advance that we all have the same desires. We listen, we talk. For us, thinking about the user/user organizes the whole process, inspires in design and prompts leads.
So you also do your own research locally?
Yes, but it also depends on the country where we are conducting projects. If we are working in Belgium we have it written into our contract that we have to do all sorts of research. A condition for participating in these projects is an interdisciplinary team. So, for example, we enter such projects with a landscape office and with an office that only deals with soft activities, such as research. Sometimes it's some interventions in the space, sometimes it's collecting and analyzing information, it depends on the project and it depends on the formula. Already at the stage of obtaining this assignment, it is very often necessary to describe the methodology of work on the project. An interdisciplinary team of at least three members (architect/architect, researcher/researcher, landscape specialist - editor's note) is an absolute requirement to be able to pass the initial selection in the competition/tender, and very often there are also experts related to, for example, water management or traffic system management.
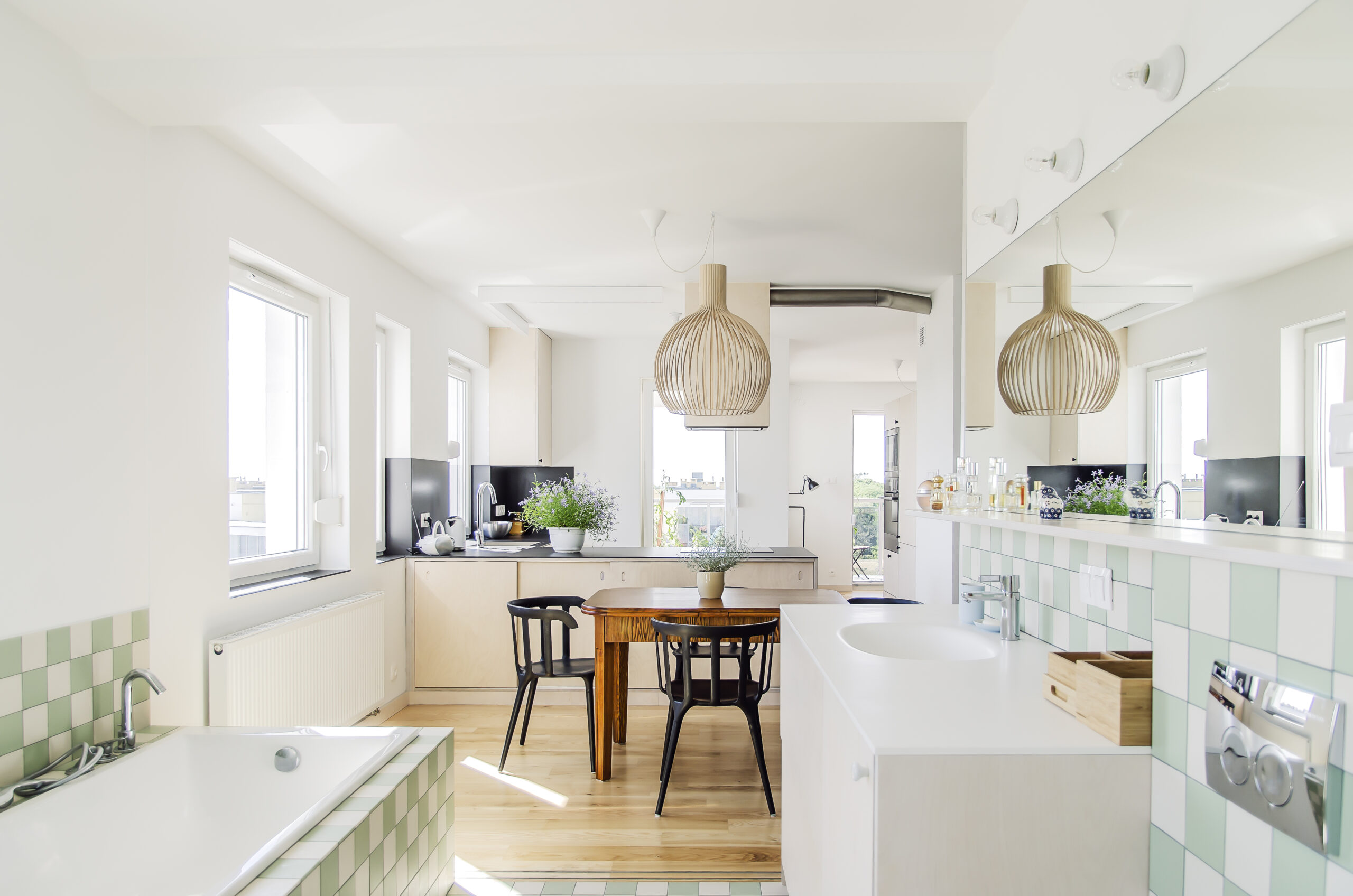
Do tenders in Poland have similar restrictions and requirements related to the interdisciplinary team?
I think this is emerging, but is still quite rare. My impression is that a lot of this data is just being obtained from a variety of sources, but there is a stage missing where someone analyzes it, summarizes it and passes it on to the designers as a guide for the further design process.
What might this be due to?
This may not necessarily have to do with the budget, but more with the desire to implement projects in an optimally short period of time, in which there may not be room for a longer research and analysis process. From the railroad in Germany or Belgium this process of momentum, project run-up is long. Because of this, afterwards the project process is quite agile, because a great deal of data and factors that can affect the implementation of the project and how it will work are examined. It's important to change the thinking to one where spending money on a longer but thoughtful process that takes research into account is a de facto savings in the future in 5, 10, 20 years. Large urban planning projects are significant interventions in space and in people's lives, and are decisions for many years, many generations.
So is it important to think what will happen to a building in the future, how will it change?
Yes, we are talking about the issue of Life Cycle Assessment or Environmental Life Cycle Assessment of a project, which is often treated neglected, underestimated, and Social Life Cycle Assessment. However, it is not that we do not have examples of good practice in Poland. As a design studio, for example, we helped the City Hall in Poznan to create regulations for the competition for the design of the Lazarski Market. An element of this process was a presentation of the procedures in place in Belgium for such projects. Therefore, the competition regulations had a coherent brief, which was a jointly developed solution by many different institutions and departments of the office. For example, it defined very precisely the assumptions of the future road layout around the market. As a result, all participants in the competition worked with the same assumptions and did not have to solve issues in which they are not experts. In summary, it is important that not lack careful thinking about the designed space, how it is aging, how it functions, how it can change and remain flexible to changes that are difficult for us to predict.
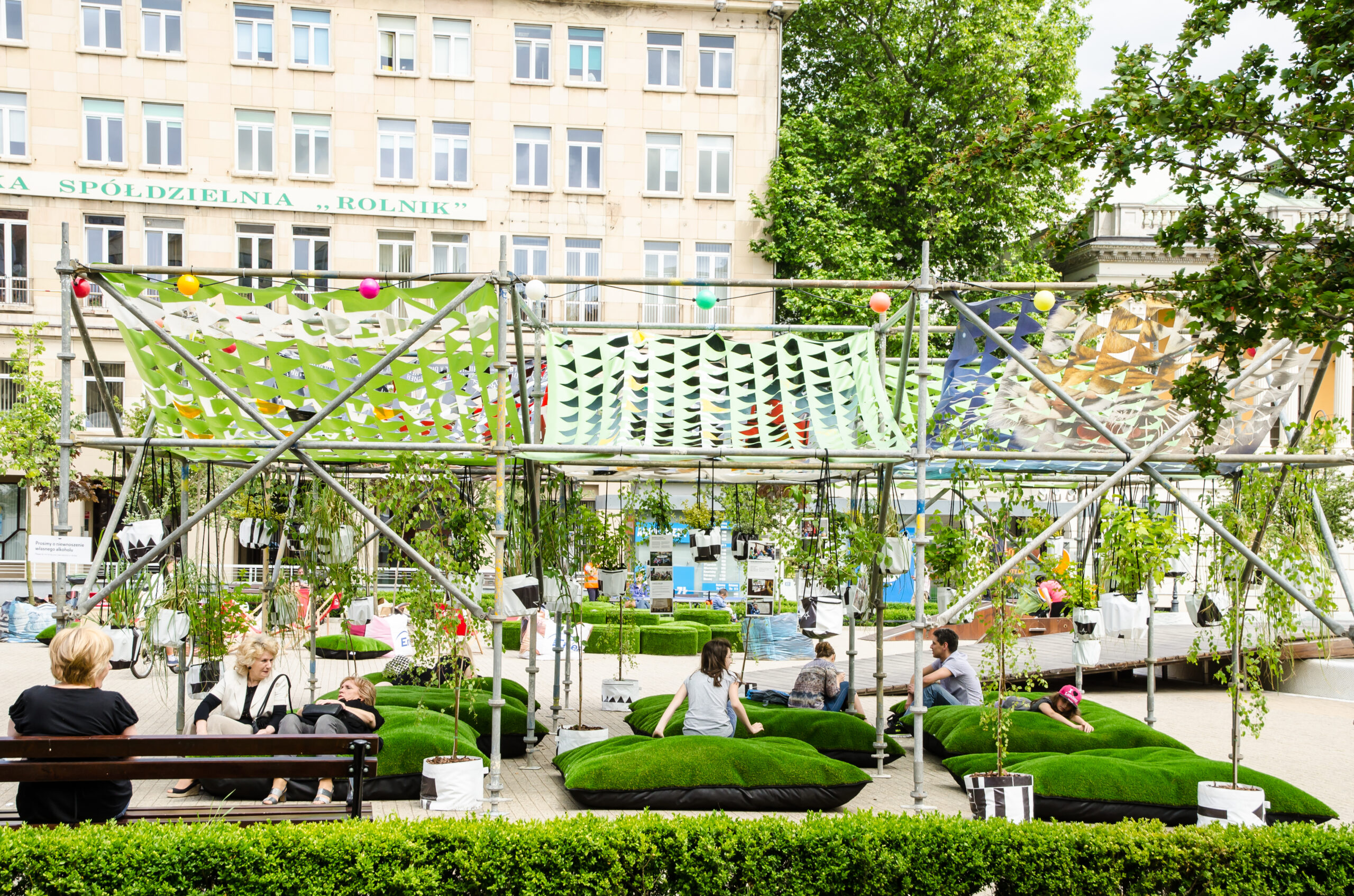
How long can an entire process like this take, based on your experience in Belgium and Germany?
We are the authors of the master plan and transformation of the public space in Strombeek-Bever near Brussels. We won the competition in 2013, which means that before that someone was still developing all the guidelines for two-three years. We finished this project in 2015/16 and some of the solutions we proposed have recently been applied in these spaces, and some are a plan for the next 25 years. As you can see, it could be a matter of up to 20 years.
During this very long process, is there anyone looking at how this space is living and changing? I assume that despite a lot of research and analysis, not everything can be predicted, right?
In Belgium, it is common practice to transform spaces for a while (for example, Boulevard Anspach in Brussels) to see how the solutions work. Then only after that are the changes applied on a permanent basis, after lessons have been learned, and this avoids constant expensive revisions and takes more care of the issue of disappointment and dissatisfaction of residents/users. I think this practice, to transform spaces in a very thoughtful way, is becoming more and more common also because of what is happening with the climate. We have already destroyed many places. Irretrievably.
Do you think that designers and architects themselves should have some basic research competence?
I think they should, and I think they often have, they just don't even know that what they are doing is a de facto survey and they don't know that it has a name and a methodology.
When designing interiors, or working on a smaller scale, do you also see any elements of the research process?
Of course, here we primarily use in-depth interviews and observations. Rituals are important - how someone uses the space. Very often, clients come to a designer/designer and say that they like their friends' interiors or designs from a newspaper/catalog, an airbnb apartment where they spent their vacation. They, too, would like to have a huge, open space with a kitchen island in the middle, and so they are ready to change their lives, adapt to these new spaces and learn to function differently. Meanwhile, when we visit them and see how they actually live and move around in their space, we find that they close the kitchen when they cook because they don't like the smell of food spreading throughout the apartment, or that they do things this way and not that way in the bathroom. And this is an important clue for us, because we care that the space meets the client's needs and not the other way around.
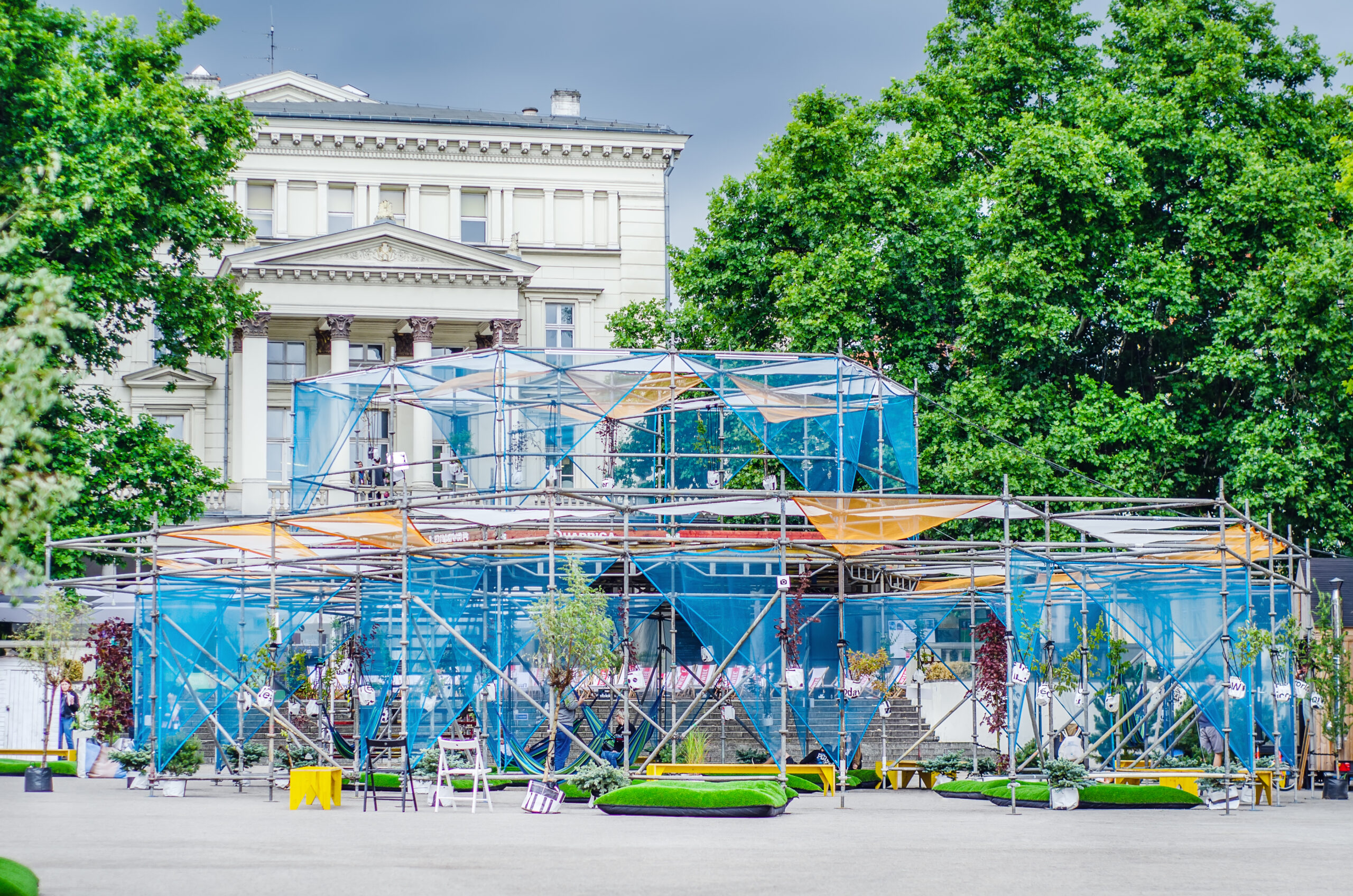
That is, you observe on the ground and notice signs, a kind of micro-movement due to some habits that are worth including in the project. And how do you conduct the interviews? Do you have a script?
We have a presentation prepared with various space designs. This gathering of information from the client/customer is a bit of such a nice conversation. Sometimes someone will say something completely out of the ordinary, crazy, and we take it very seriously as a starting point for coming up with a concept and the main axis of the project around which we work. For example, one time a client mentioned in passing that she likes to eat dinner in the bathtub, so it would be great if her bathtub overlooked the kitchen. A super idea! We designed an apartment for her with a bathroom that has a sliding wall. When it is pushed back, the entire bathroom opens up to the kitchen space and then you can really have dinner in the bathtub overlooking your own living room. Very often such stories about hobbies, about non-obvious needs and habits or dreams inspire us to create a design.
Surely this is the standard? Is this how designers work?
That's what I don't know. We like it that way, but it's not like it comes from some learned methodology. We like it a lot, we find ourselves in it, and it's just easier to come up with a concept if you know a little bit about the person you're designing for. It's definitely more difficult to design without constraints.
Did you also draw knowledge of user research from your education?
Yes, in the Netherlands (Jola graduated in architecture at the Academy of Architecture and Urban Planning in Rotterdam and in urban planning at the University of Applied Sciences in Tilburg - ed. note) design is studied in parallel with psychology, sociology, anthropology and philosophy. You meet a philosopher/philosopher who stimulates your imagination with talks. You have a class with a sociologist/sociologist, who/he tells you to look at things with precision all the time. Even seemingly boring situations are full of various interesting clues and threads. It's important not to jump to conclusions, but to look at the situation from different perspectives. In the Netherlands I was taught to be a kind of facilitator of life, that architects are not visionaries, artists with big egos and people who impose on people how to live. They are more people who can interpret how people use space and what they need in a non-obvious, cool, smart, useful and beautiful way.
Great punch line for our conversation! Thank you!
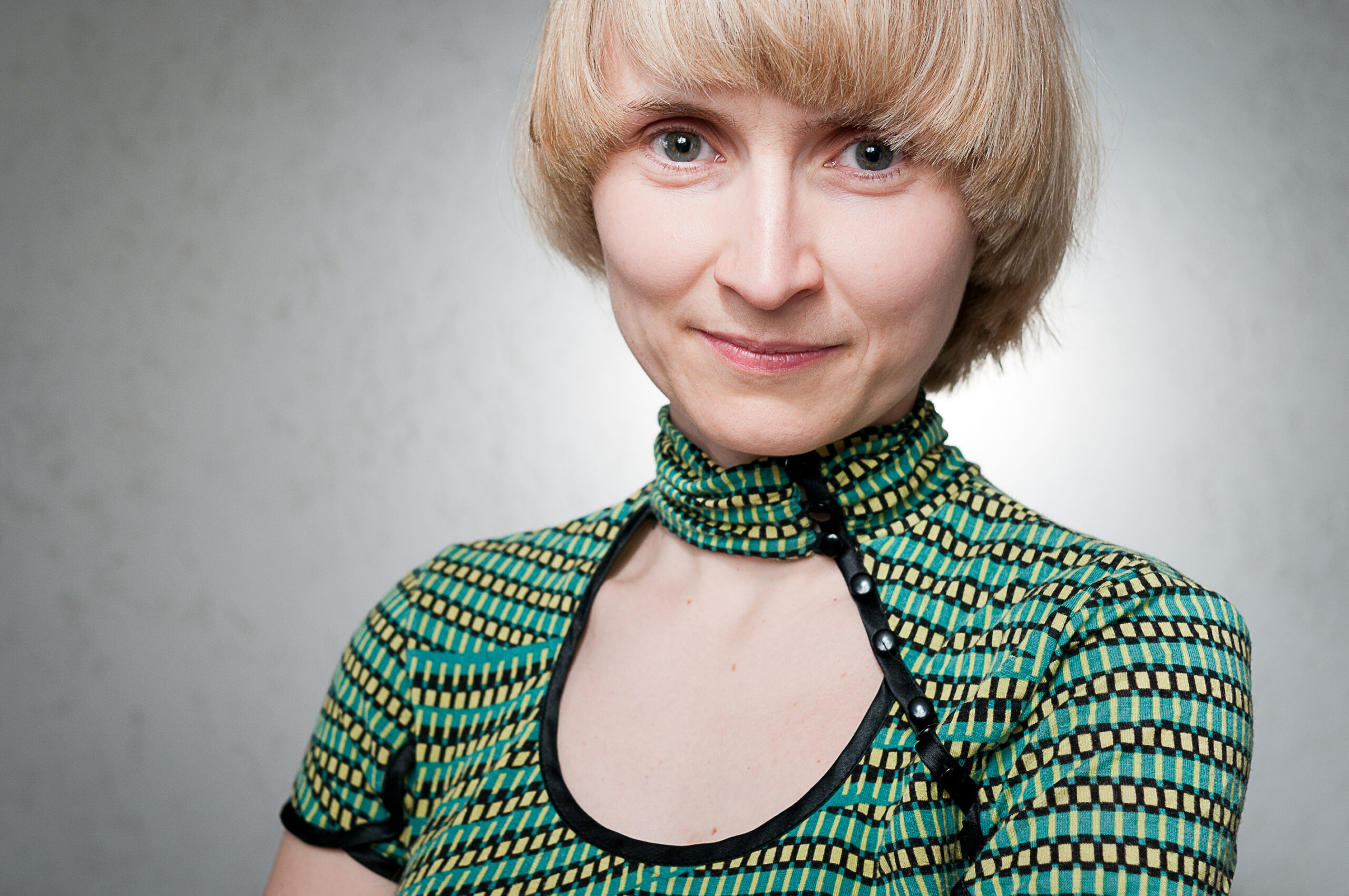
Jolanta Starzak - architect and urban planner (member of the Wielkopolska District Chamber of Architects and the Chamber of Architects in the Netherlands), co-founder of the architectural studio Atelier Starzak Strebicki, lecturer and coordinator of the Design Course - School of Form at the Faculty of Design at the SWPS Humanities and Social Sciences University in Warsaw.

